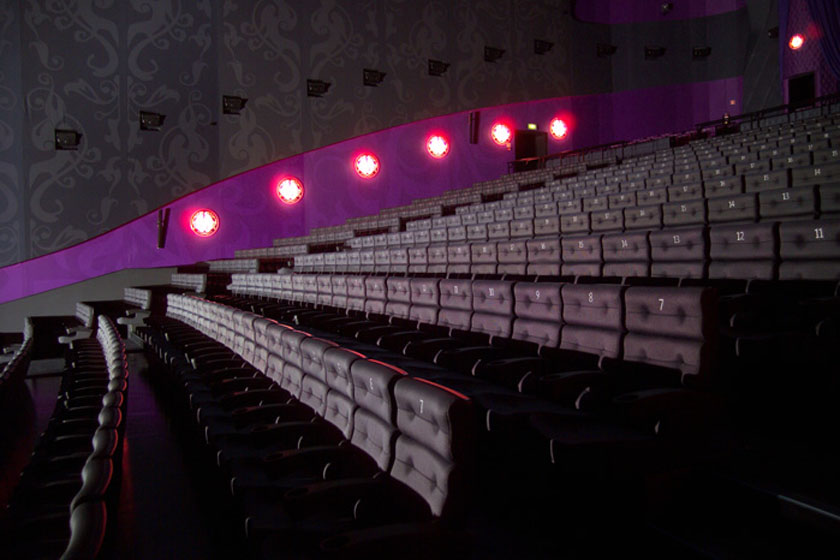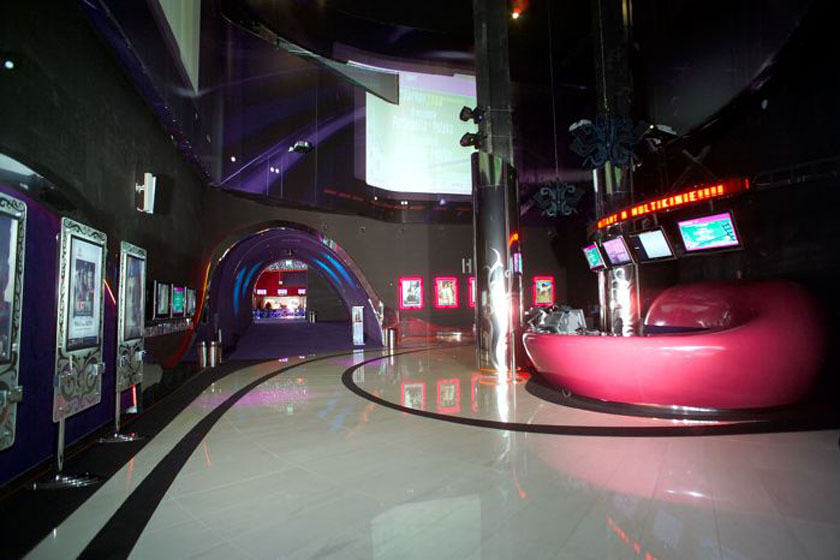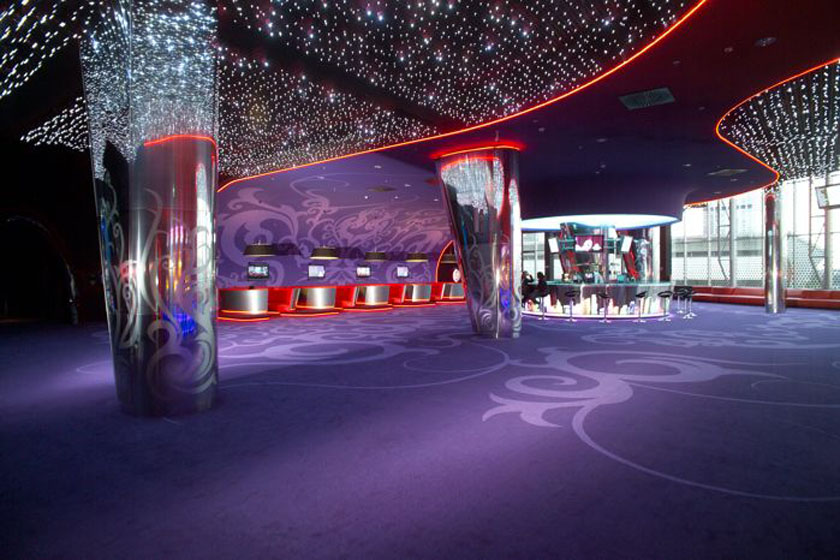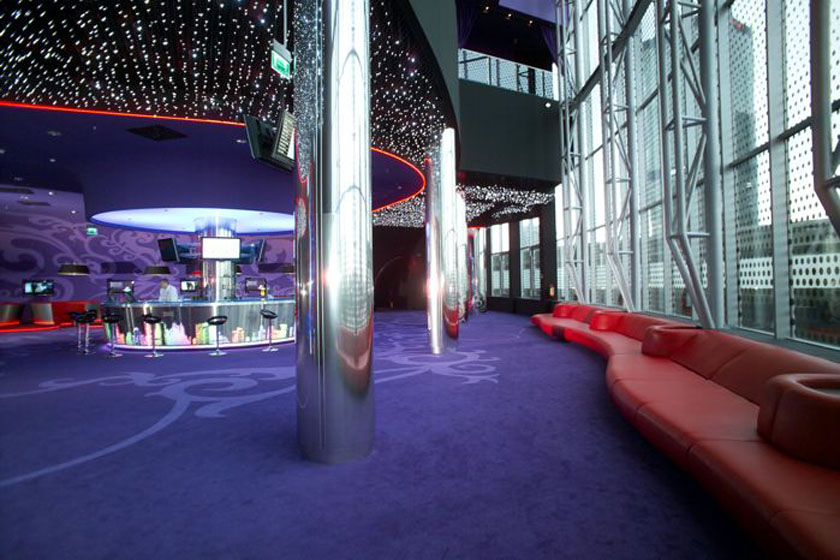2007 – Multikino „Złote Tarasy”
Warszawa/Polska/2007
Multikino 'Złote Tarasy'
Warsaw/Poland/2007
Kino 8-mio salowe. Projekt architektoniczny i wielobranżowy. Inwestor: Grupa ITI. Powierzchnia użytkowa: 7 147 m2. Projekt całości Centrum – Jerde Partnership/Epstein. Projekt wnętrz – Robert Majkut Design.
The 8 screen cinema. The architectural and multi-discipline design. Investor: ITI Group. Floor area: 7 147 m2. The general Mall designer – Jerde Partnership/Epstein. The interior design – Robert Majkut Design.






