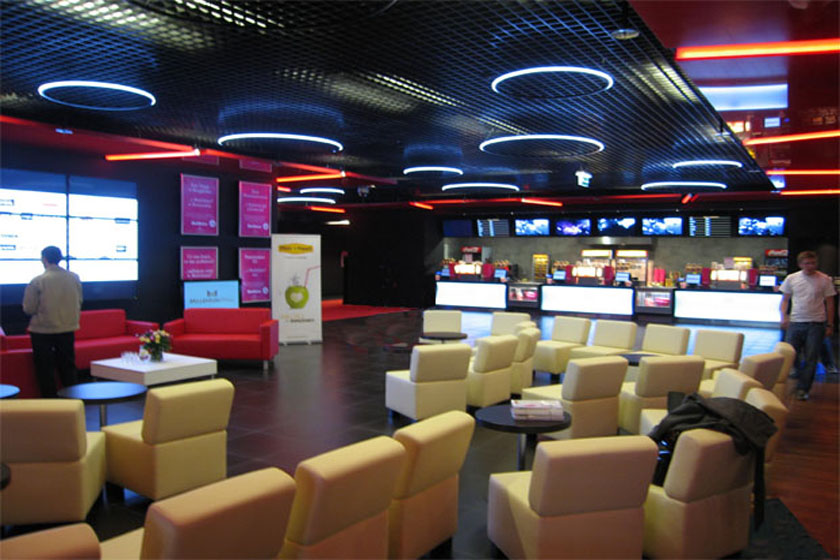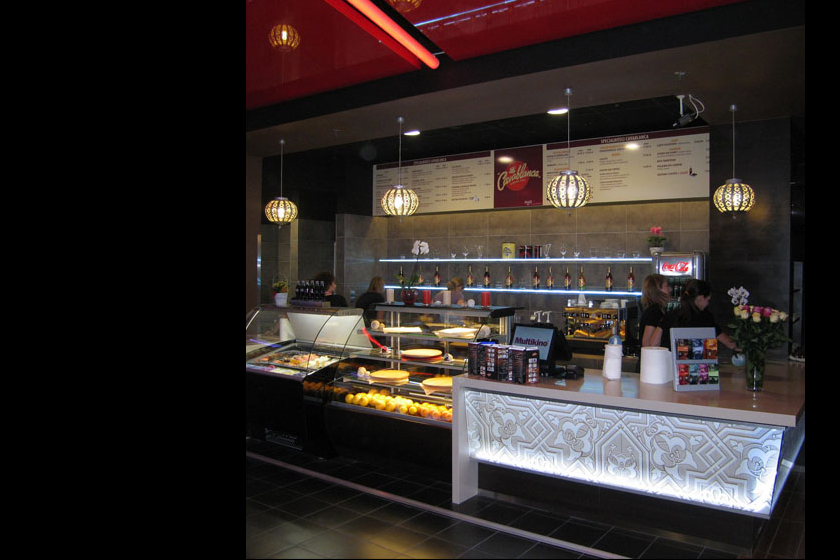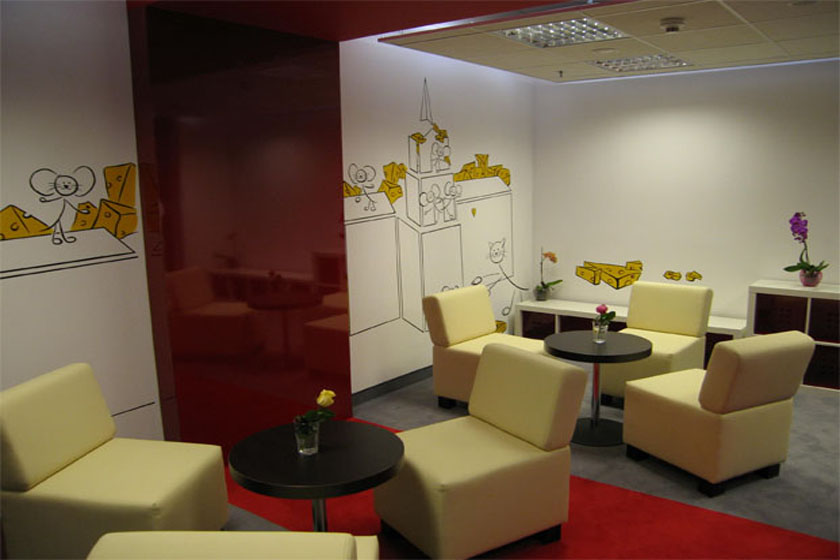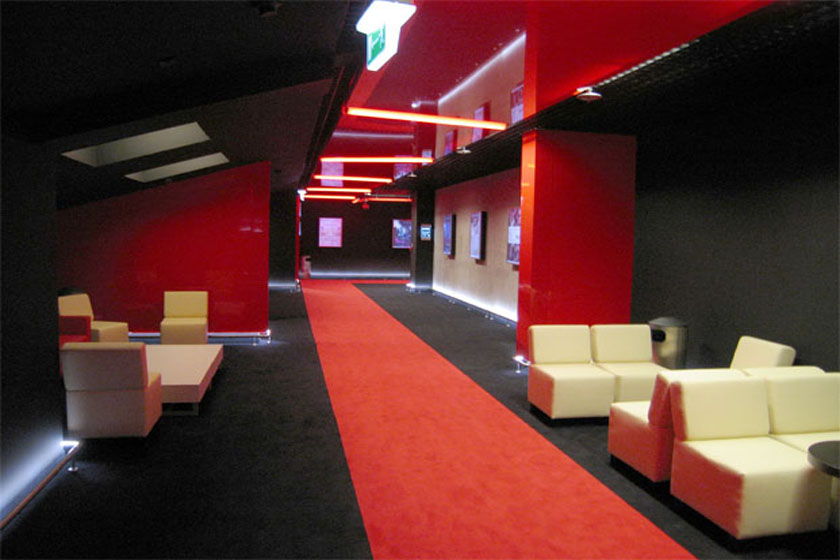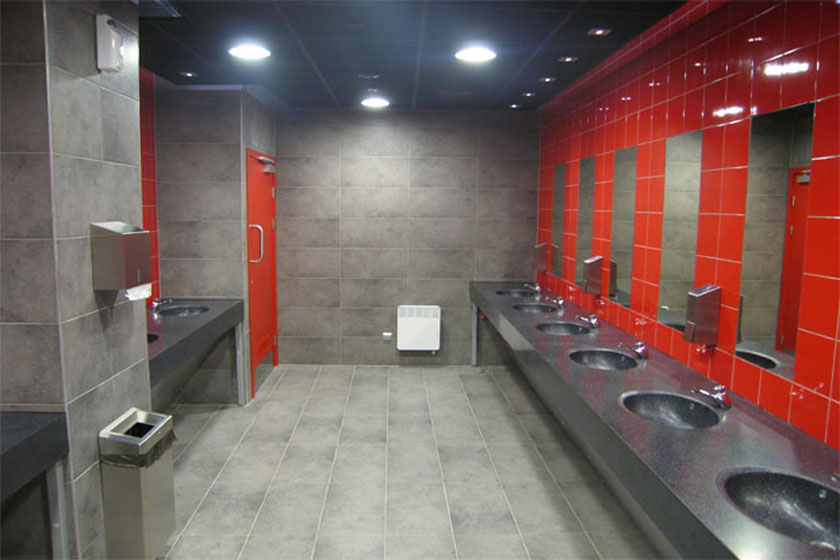2011 – Multikino „Galeria Millenium Hall”
Rzeszów/Polska/2011
Multikino 'Millenium Hall Gallery'
Rzeszow/Poland/2011
Kino 9-cio salowe. Projekt architektoniczny i wielobranżowy wraz z projektem wnętrz. Inwestor: Multikino S.A. Powierzchnia użytkowa: 3 764 m2. Generalny projektant Centrum – STUDIO ARCHI 5.
The 9 screen cinema. The architectural and multi-discipline design together with the interior design. Investor: Multikino S.A. Floor area: 3 764 m2. The general designer of the Mal – STUDIO ARCHI 5.

